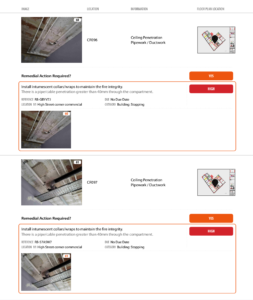A compartmentation survey, in the context of fire safety, involves assessing and inspecting the compartmentation measures within a building. Compartmentation is a key principle in fire safety design and management and a key element of compliance with the Regulatory Reform Fire Safety Order. It involves dividing a building into compartments or sections that are separated from each other by elements of fire-resistant construction. The purpose of compartmentation is to prevent the spread of fire and smoke, confining it to a specific area and allowing occupants to escape safely.
A compartmentation survey typically includes the following aspects:
- Fire-resistant Barriers: Inspection of walls, floors, and ceilings to ensure they are constructed with materials that provide the necessary fire resistance.
- Fire Doors: Evaluation of fire doors to ensure they are properly installed, have the correct fire rating, and are equipped with appropriate seals, closers, and other necessary features.
- Penetrations and Seals: Examination of any penetrations through fire-resistant elements (such as walls and floors) to ensure they are appropriately sealed to maintain the integrity of the compartmentation.
- Ventilation Systems: Assessment of ventilation systems to ensure they do not compromise the effectiveness of compartmentation.
- Ductwork and Pipework: Inspection of ducts and pipes passing through fire-resistant barriers to verify that they are adequately sealed and that any breaches are addressed.
- Voids: Examination of voids to ensure they are appropriately compartmented and that any openings are adequately protected.
Compartmentation surveys are essential for maintaining the fire safety integrity of a building where issues are identified or suspected.
A suitable and sufficient fire risk assessment will typically involve a review of existing fire compartmentation measures through a sampling approach (walls, floors, voids, and shafts predominantly).
Sampling can indicate the presence of significant issues, such as locating or confirming the presence of fire dampers, or establishing if existing measures meet the requirements of current guidance or other specific business resilience objectives.
However, the scope of a fire risk assessment will not extensively cover every area or aspect of fire compartmentation and a more detailed survey may sometimes be recommended.
Fire doors also form a principal feature of fire compartmentation, enabling travel between different compartments. Source Fire Risk Management also offers a fire door inspection service. Where required, compartmentation and fire door inspections can be combined into a single survey.
HOW CAN THE WE HELP?
Our expert surveyors can conduct comprehensive, fire compartmentation surveys and deliver detailed reports on the condition of walls and floors, roof voids, wall voids, risers and shafts, floor voids and basements.
What is included?
- An assessment of the compartmentation arrangements for the premises, or defining the compartmentation strategy if not known
- A comprehensive visual inspection of the existing provisions including fire compartmentation in roof voids, floors, walls, basements, floor and ceiling voids, risers, and shafts where present
- An assessment of the condition of elements of structure providing fire resisting compartmentation and any subsequent defects in accordance with Building Regulations guidance, relevant British Standards, and any site-specific fire strategy information made available
- A clear action plan which outlines the location of defects, supported by photographic evidence, and suggested remedial actions to be taken.
COMPARTMENTATION SURVEY REPORTING
We have developed our unique reporting system and technology we use to carry out the fire compartmentation survey to improve the outputs for our customers. Using a tablet device, our software application enables our surveyors to upload your up-to-date building floor plans. If up-to-date floorplans are not available we can complete a floor plan survey in advance as required.
The plans are used to illustrate the compartmentation strategy, the location of the identified compartmentation issue/breach. Each issue is given a unique ID number on the drawing which corresponds with the digital survey report. A High/Medium/Low/Immediate rating is also included to enable prioritisation of remedial works.
This technology enables us to produce a clear, concise, comprehensive digital report which links any identified issues to the location on your building floor plans.

