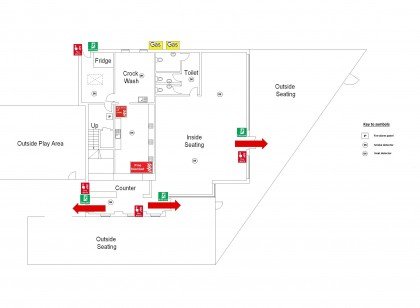Save Lives With Building floor Plans

Anyone who attended school is familiar with the fire drills. As children, many of us were thrilled at the idea of getting out of class for a bit, and thankfully, most of us never got to experience a real evacuation due to an actual crisis. We went through these drills, primarily so that we were aware of exactly where to exit the building in the event of a fire.
what should be in your plan
Evacuation Routes:
- Clearly mark primary and secondary evacuation routes.
- Ensure that escape routes are well-lit and easily accessible.
- Designate assembly points outside the building.
Fire Exits:
- Clearly mark fire exits with illuminated signs.
- Ensure that fire exits are easily opened from the inside and do not require a key.
- Maintain clear pathways to fire exits and keep them unobstructed.
Emergency Lighting:
- Install emergency lighting along escape routes to provide illumination in case of power failure.
- Test emergency lighting regularly to ensure functionality.
Fire Alarm Systems:
- Install a reliable fire alarm system throughout the building.
- Clearly mark the location of fire alarm pull stations.
- Ensure that the alarm system complies with relevant standards.
Firefighting Equipment:
- Clearly mark the locations of fire extinguishers, fire hoses, and fire blankets.
- Ensure that firefighting equipment is easily accessible and regularly maintained.
Fire Safety Signage:
- Use appropriate fire safety signage to convey important information.
- Mark locations of fire exits, fire extinguishers, emergency exits, and assembly points.
Compartmentation:
- Consider compartmentation to prevent the spread of fire.
- Identify fire-resisting walls and doors to contain fire within certain areas.
Accessibility:
- Ensure that the fire floor plan takes into account the needs of all occupants, including those with disabilities.
Practice Makes Perfect
A structured evacuation plan that has been implemented and practiced greatly minimises the risk of any injuries or fatalities should fire occur, which is why it’s important to put it into practice, not only at schools, but at any building with several exits and a number of people working, living or simply visiting its premises.
Get In Touch
General Contact Form
If you are looking for Fire Risk Assessments in England, Scotland, Wales, Northern Ireland, Southern Ireland please call on 0203 4787347 (London office) or 01243 811470 (Sussex office) or alternatively email us using the enquiry form.
If you need help with Training, Consultancy, Fire strategies, Submission to authorities within the UK or elsewhere in the world please call on 0203 4787347 (London office) or 01243 811470 (Sussex office) or alternatively email us using the enquiry form.

